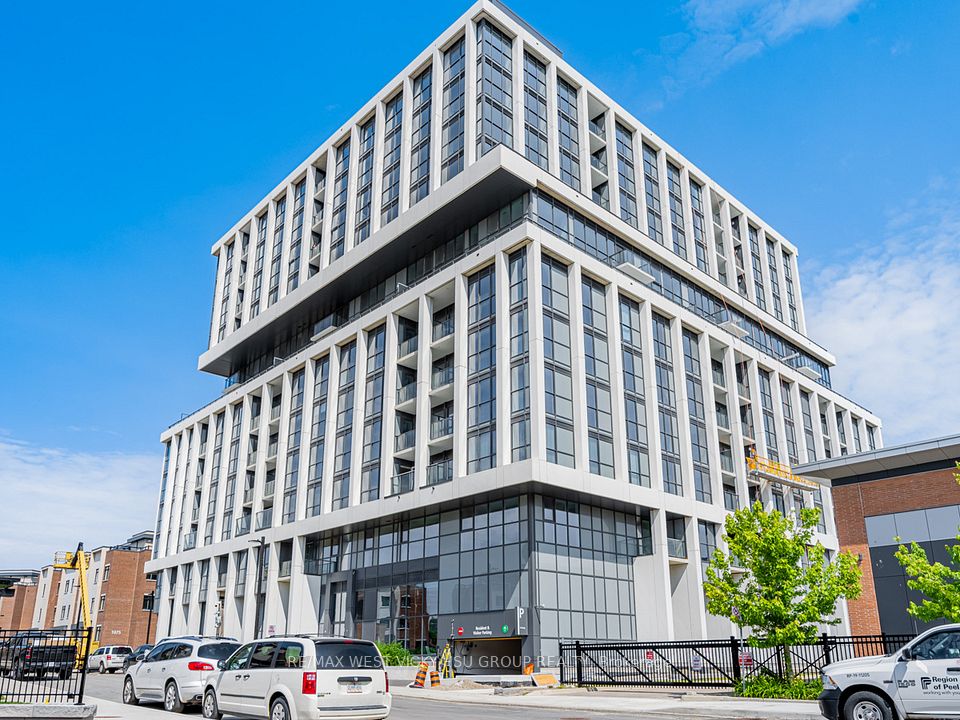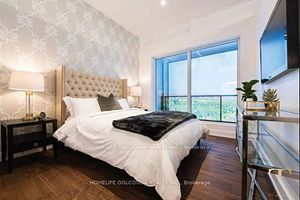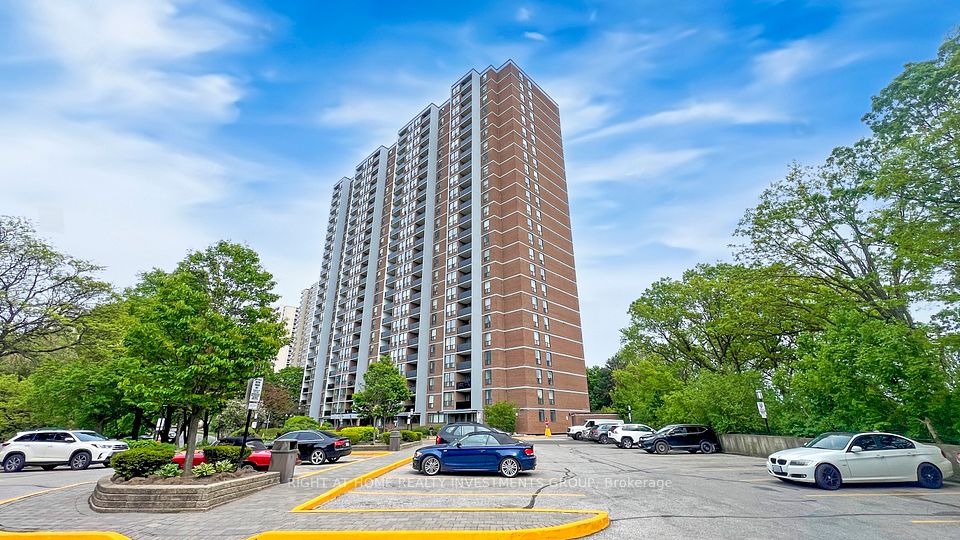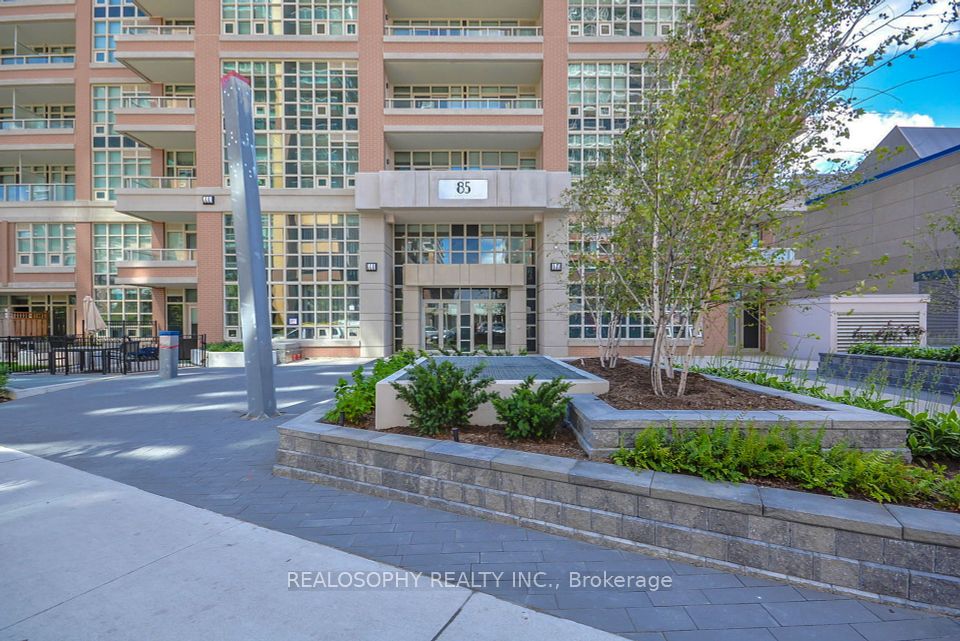$768,000
50 Dunfield Ave Avenue, Toronto C10, ON M4S 0E4
Property Description
Property type
Condo Apartment
Lot size
N/A
Style
1 Storey/Apt
Approx. Area
800-899 Sqft
Room Information
| Room Type | Dimension (length x width) | Features | Level |
|---|---|---|---|
| Primary Bedroom | 3.68 x 3.1 m | 4 Pc Bath, Closet, Window | Main |
| Bedroom 2 | 2.87 x 2.51 m | Closet, Window | Main |
| Bedroom 3 | 2.87 x 2.21 m | Closet | Main |
About 50 Dunfield Ave Avenue
Welcome to the epitome of urban living at Yonge & Eglinton! This brand new condo building offers unparalleled convenience and luxury in one of Toronto's most sought-after neighbourhoods. Step into this sun-filled corner unit boasting 3 bedrooms and 2 full washrooms, perfect for modern living. The open-concept kitchen/living area is designed to maximize space and comfort, complemented by a large north/west facing wrap-around balcony, ideal for soaking in stunning views.Beyond the unit, indulge in world-class amenities including a gym, outdoor pool, and rooftop patio, offering endless opportunities for relaxation and entertainment. With the subway, restaurants, bars, and shopping just steps away, convenience truly meets luxury in this prime location.
Home Overview
Last updated
9 hours ago
Virtual tour
None
Basement information
None
Building size
--
Status
In-Active
Property sub type
Condo Apartment
Maintenance fee
$592.56
Year built
--
Additional Details
Price Comparison
Location

Angela Yang
Sales Representative, ANCHOR NEW HOMES INC.
MORTGAGE INFO
ESTIMATED PAYMENT
Some information about this property - Dunfield Ave Avenue

Book a Showing
Tour this home with Angela
I agree to receive marketing and customer service calls and text messages from Condomonk. Consent is not a condition of purchase. Msg/data rates may apply. Msg frequency varies. Reply STOP to unsubscribe. Privacy Policy & Terms of Service.












